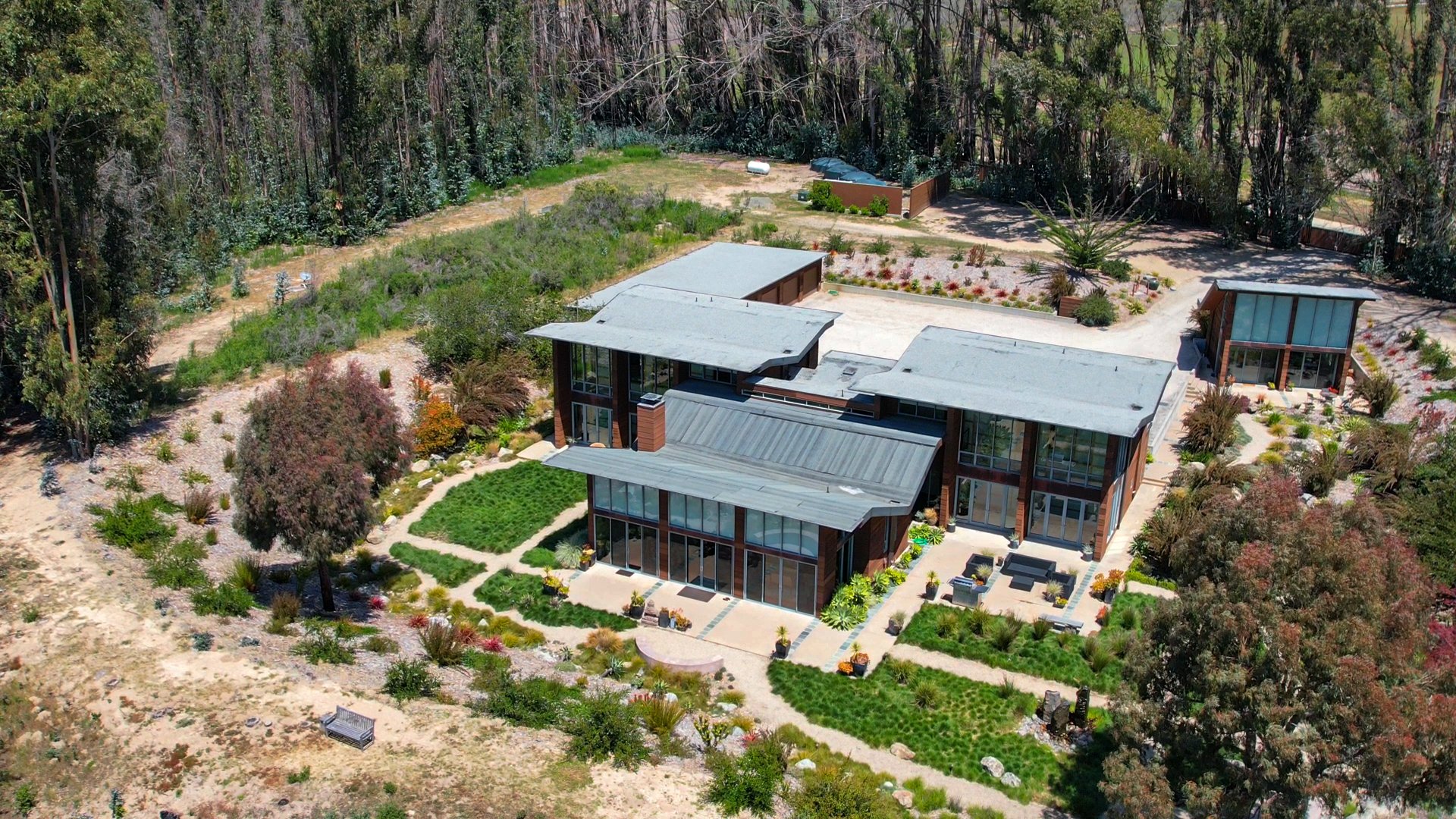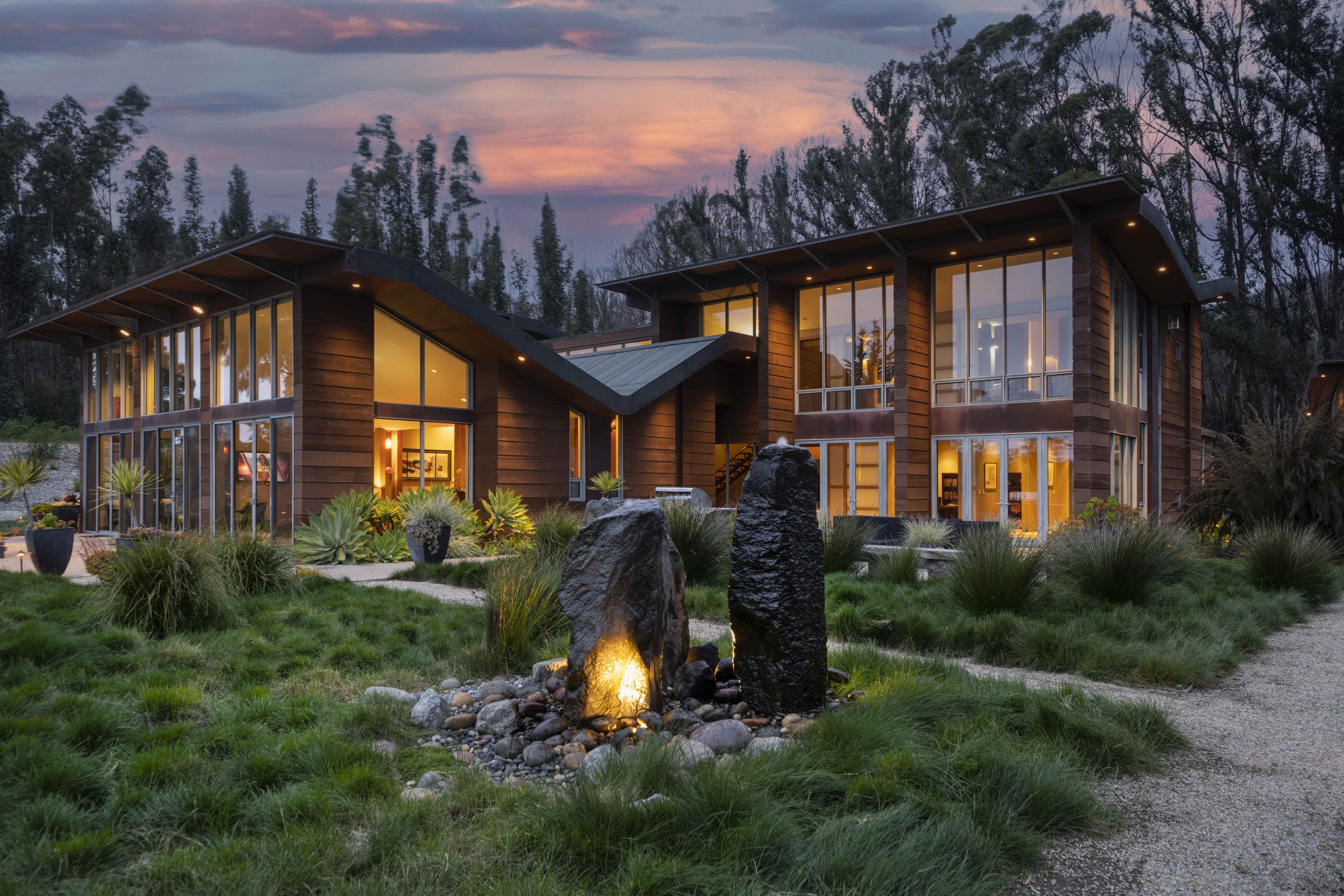
2050 Green Oaks Way • Pescadero
Creating a home to be part of the environment, and thus becoming part of nature, was the focus of the home's owners and their architect. This five bedroom estate has accomplished that goal. The microclimate, which offers more coastal sun and heat, was considered in the orientation of the home and the design of passive solar. Additionally, the owners have incorporated a multi-cultural decor which includes sliding Shoji screens, and Asian and African elements, all of which help to create this blended extraordinary sanctuary.
The Butterfly roof adds unique flair to the modern design, creating high ceilings, seismic support and allows for higher perimeter walls. The smaller section of the winged roof is the main living area, while the larger section hosts the two main suites upstairs, as well as the guest bedrooms, workout room and two offices downstairs. Brazilian cherry floors, exciting lighting, stunning floating staircases and material choices throughout capture the soul. Copper overhangs and unique downspouts are also visible.
The guest house is self-contained and has its own secluded patio and gardens. This interesting guesthouse offers significant views of the ocean, the acreage and forests surrounding it. The first level is an open living and entertaining room with a full bathroom. The upstairs loft bedroom feels like you are in a space unto itself.
In addition to the 5,832 square foot main residence, the property incorporates a 6,936 square foot motor court, a four car garage plus an additional storage room. There are 2,477 square feet of patios. The one bedroom, one bathroom guest house is 700 square feet.
The gated estate is also served with four water tanks which hold 20,000 gallons of water, a whole-home backup generator and a significant audio-visual and security system. There is significant level land for a swimming pool, sport court or other sporting interests, including horses.
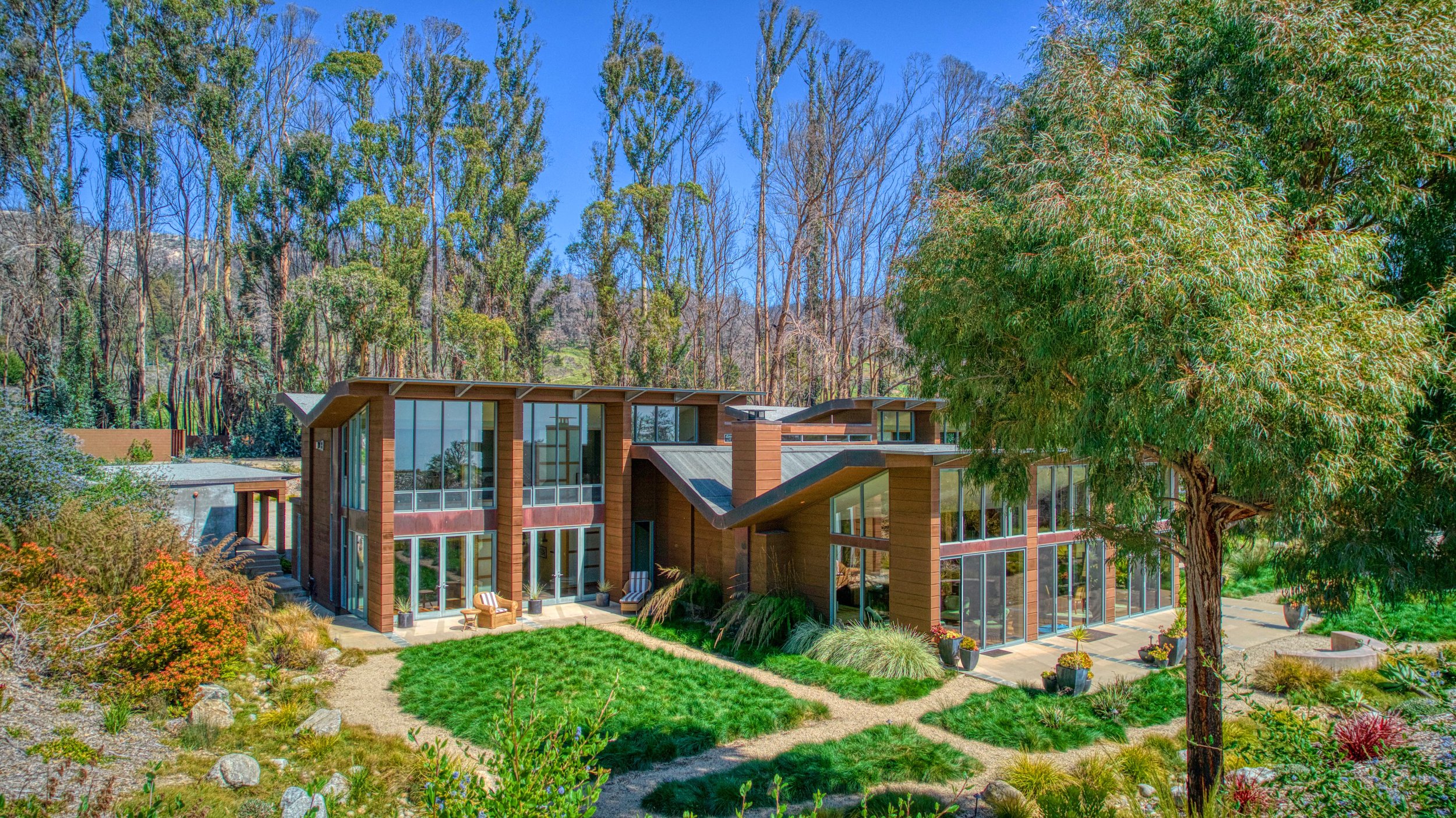
BUTTERFLY ROOF

OUTDOOR LIVING AREAS
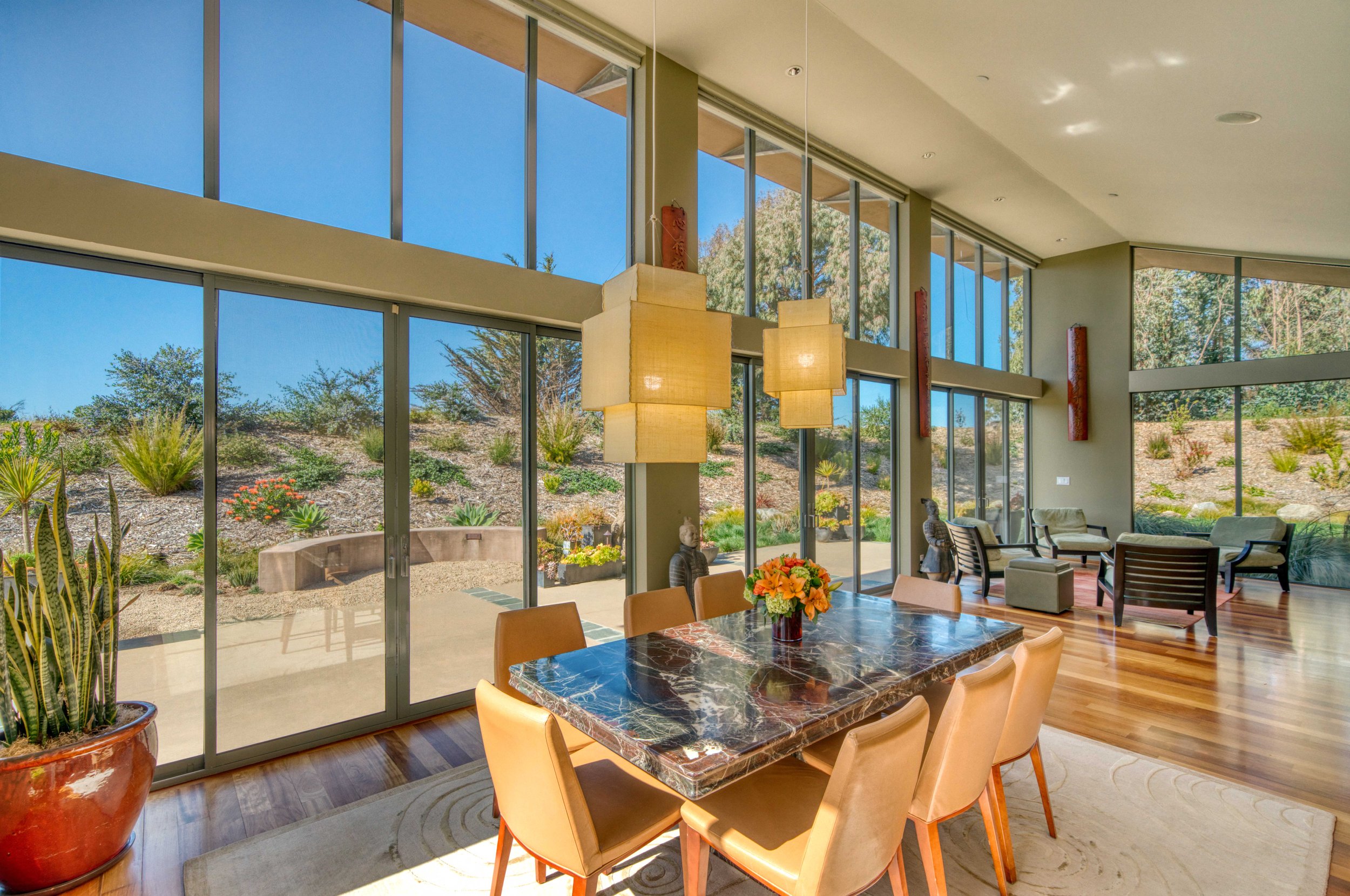
WALLS OF GLASS
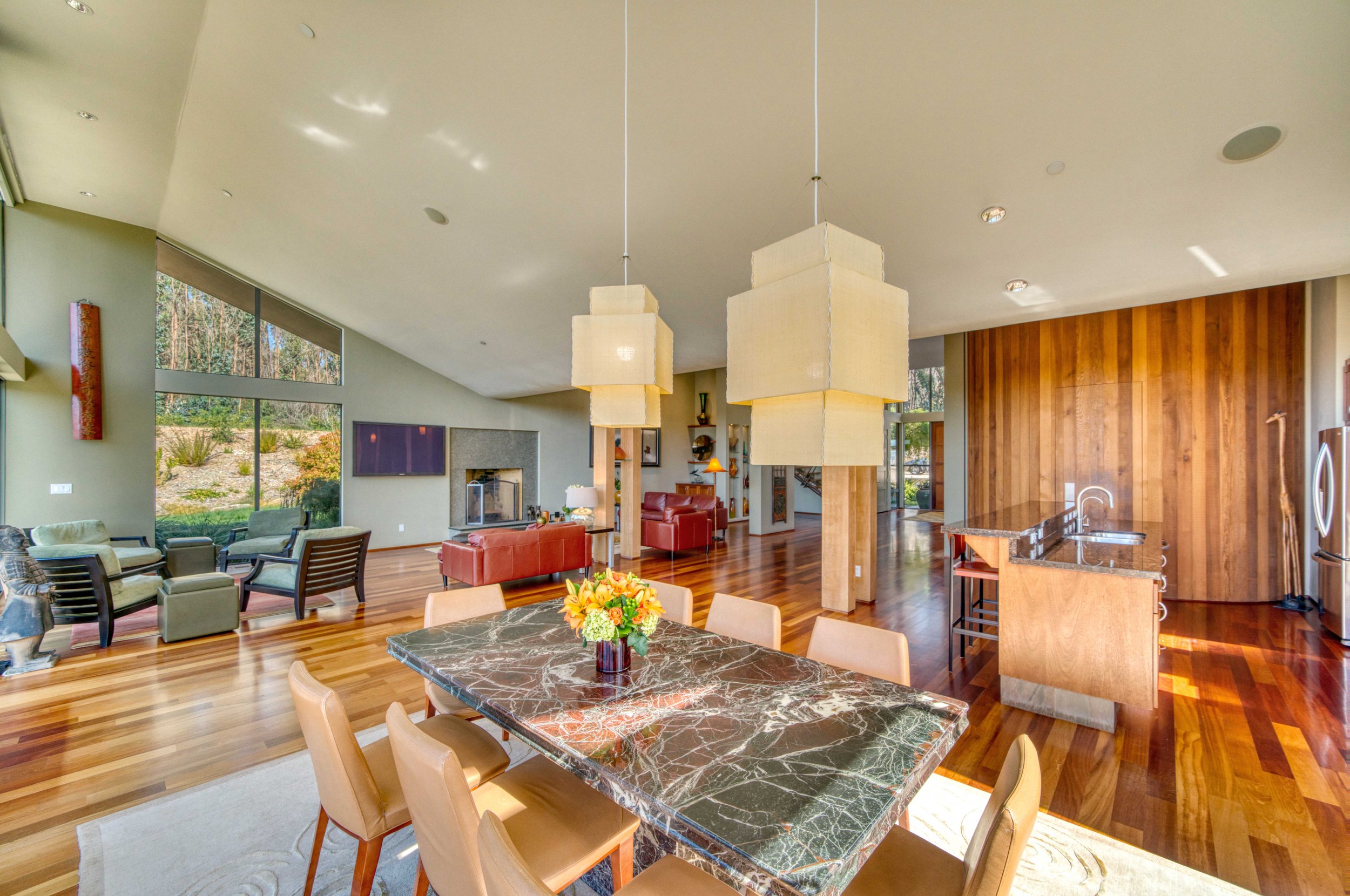
EXPANSIVE GREAT ROOM
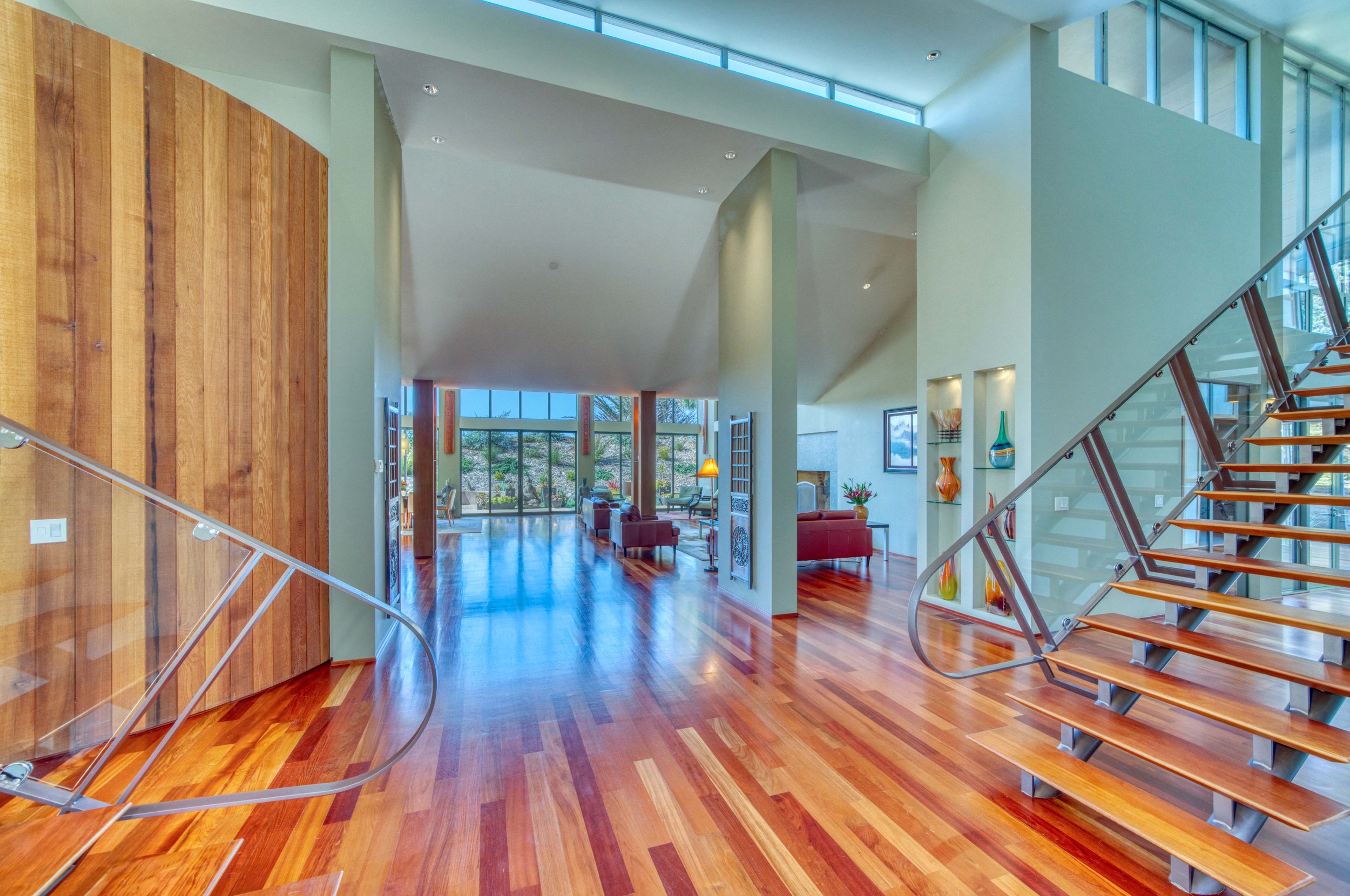
FLOATING STAIRCASES
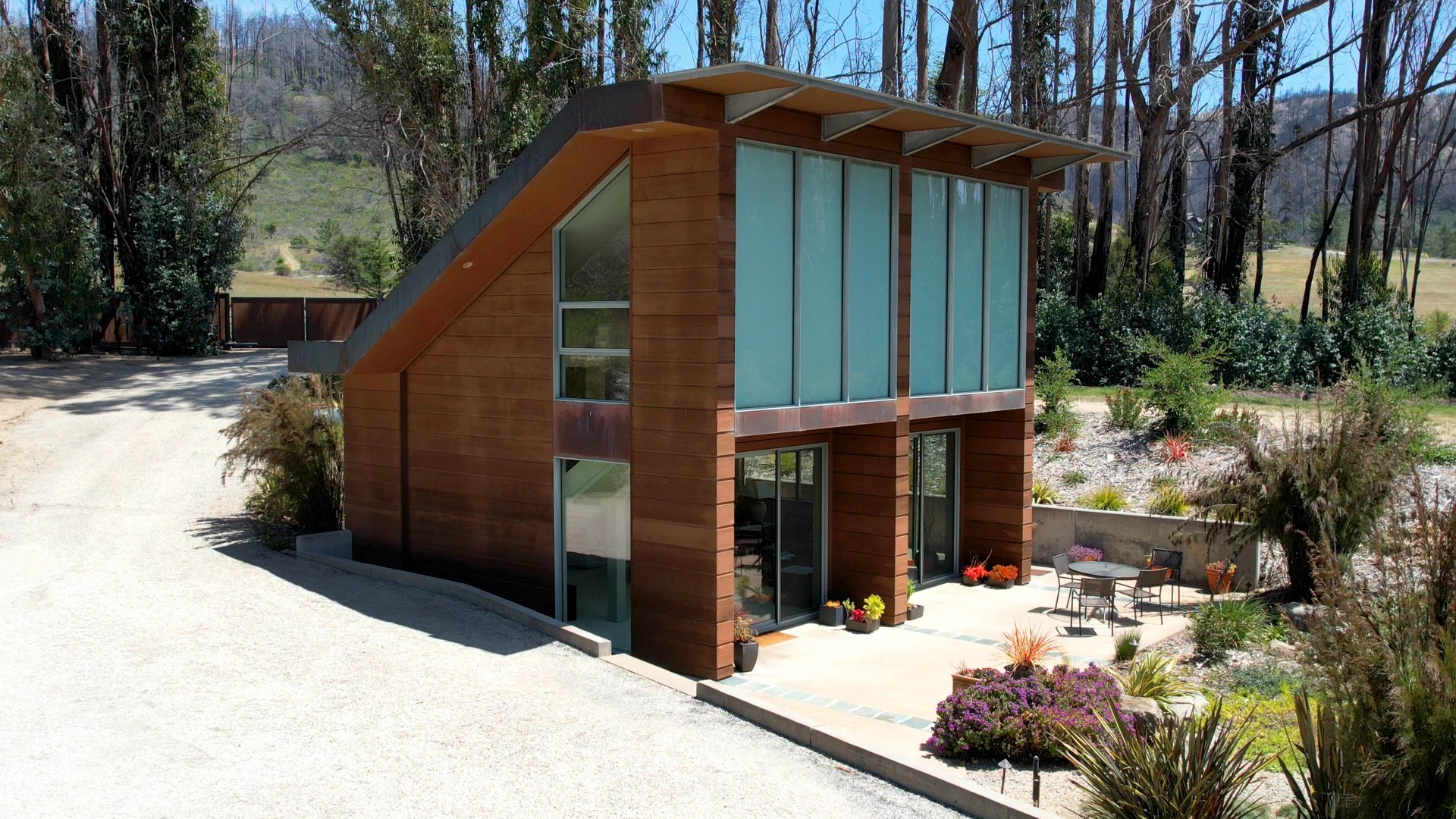
GUEST HOUSE
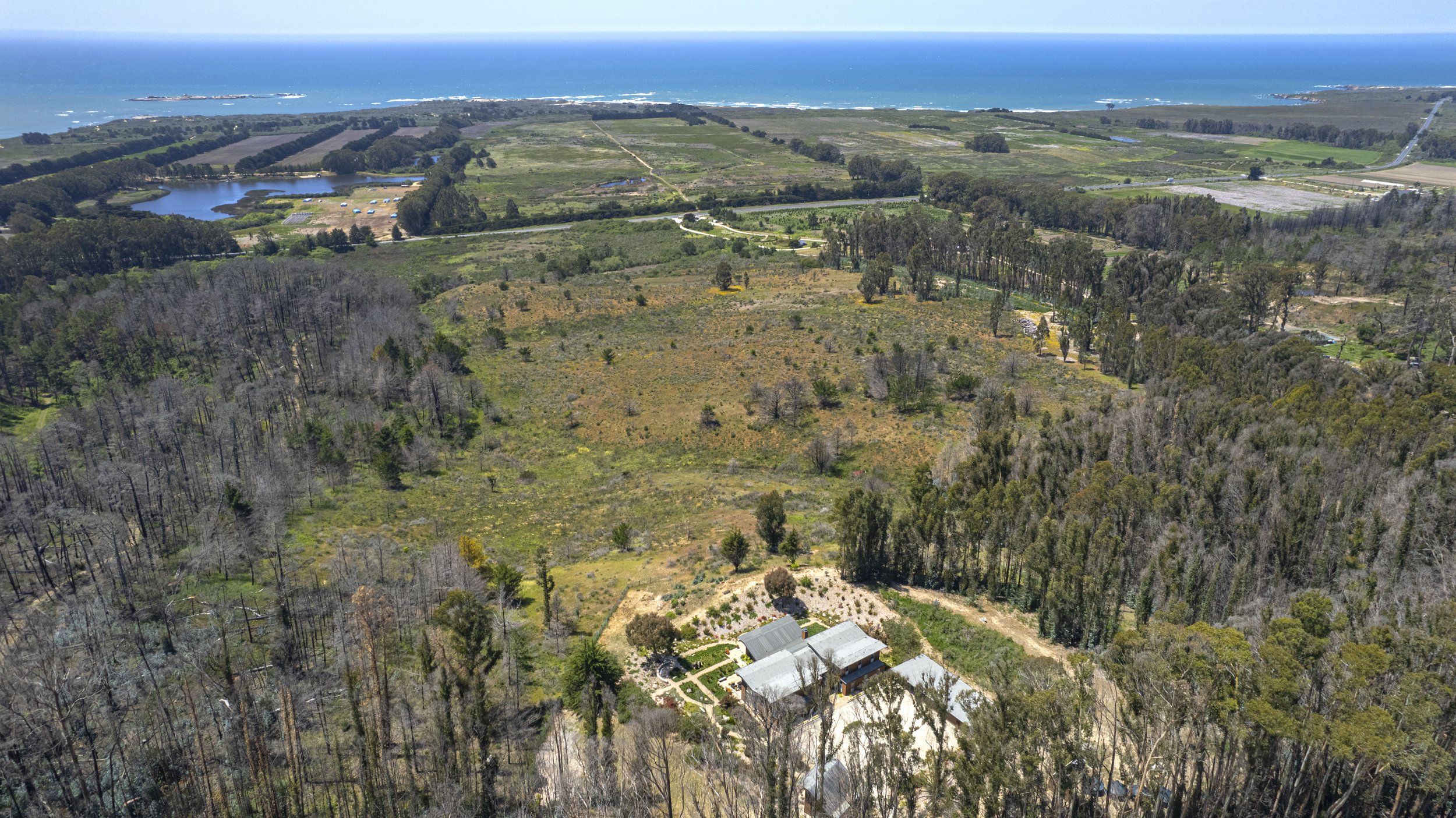
OVERLOOKING THE PACIFIC OCEAN
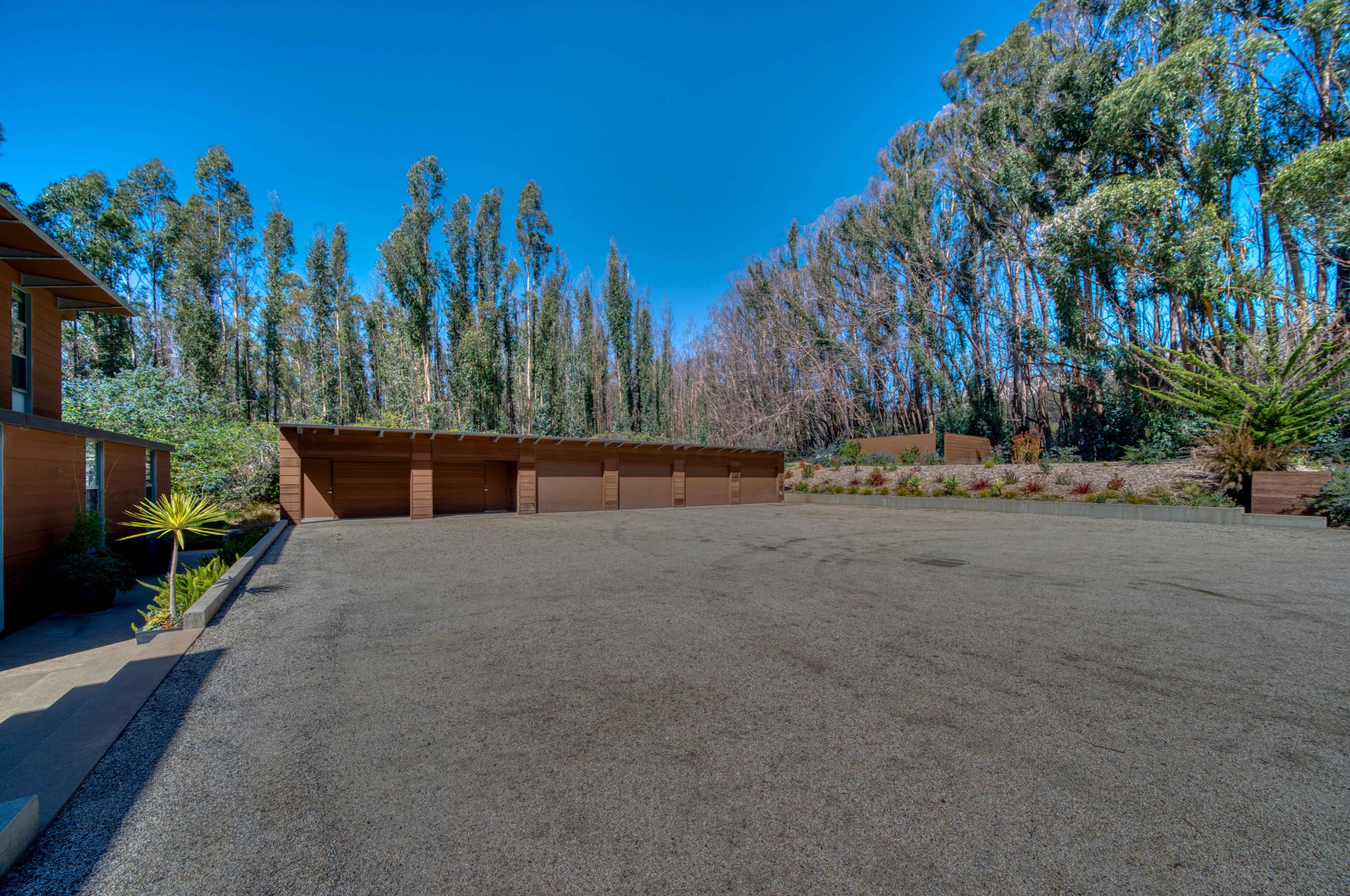
MOTOR COURT AND FOUR CAR GARAGE
